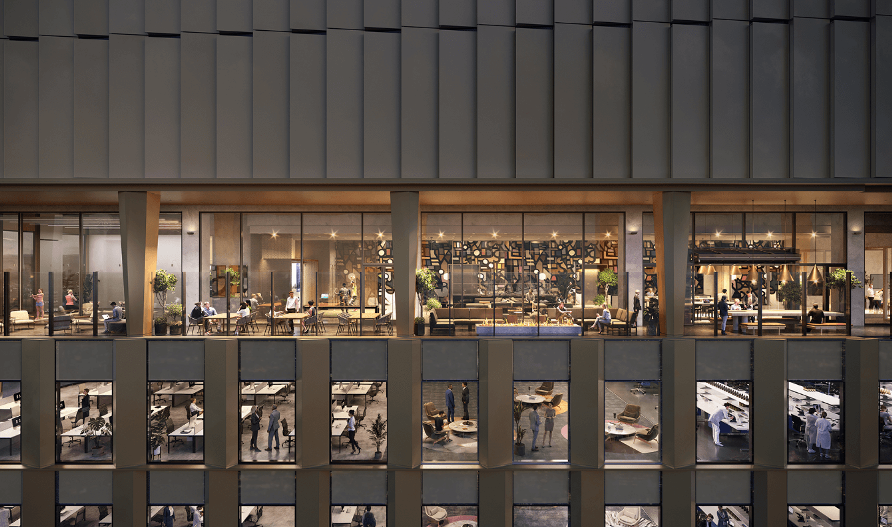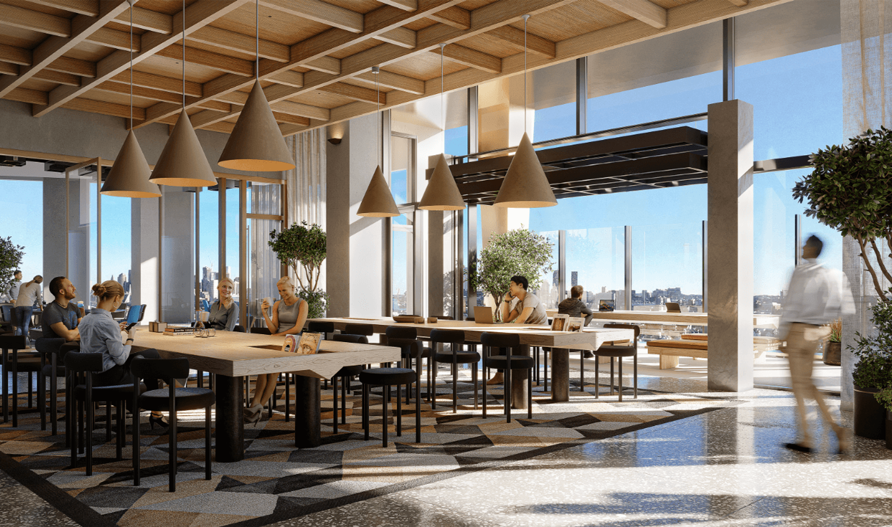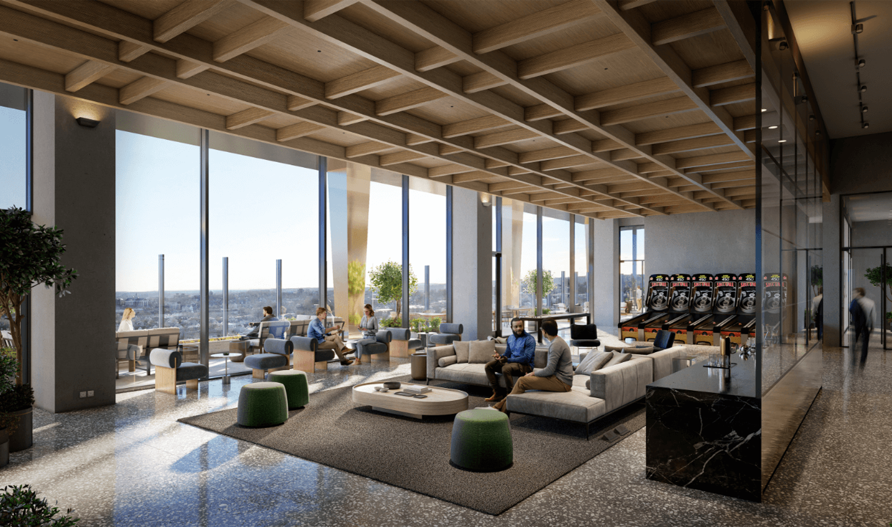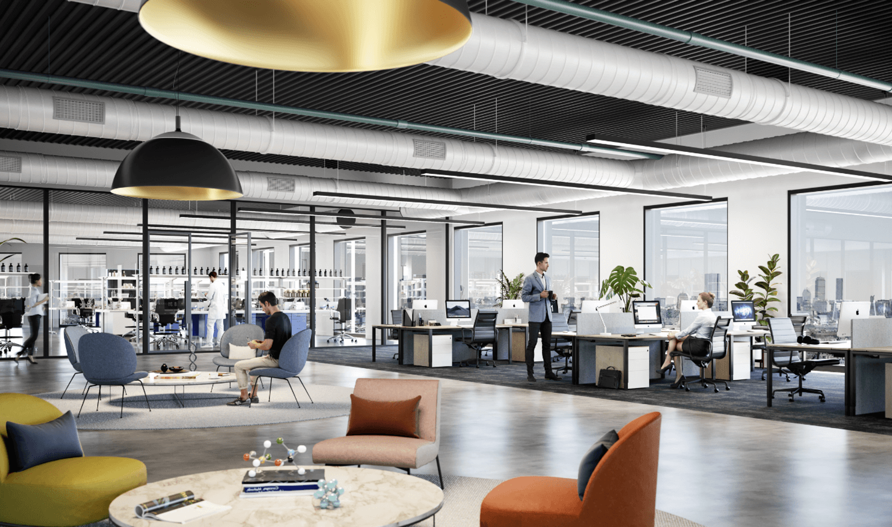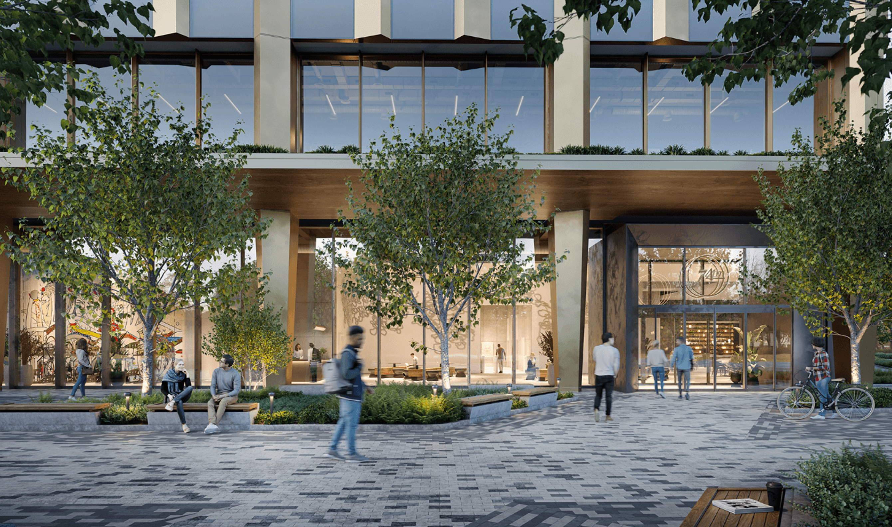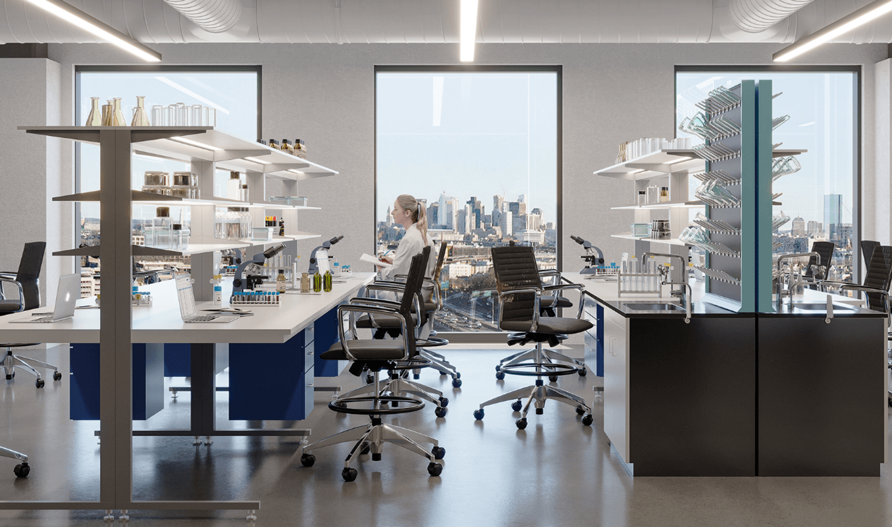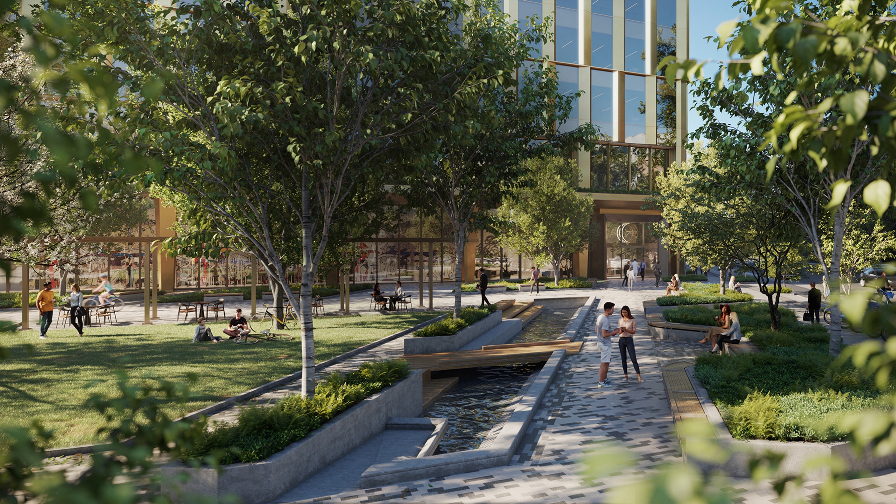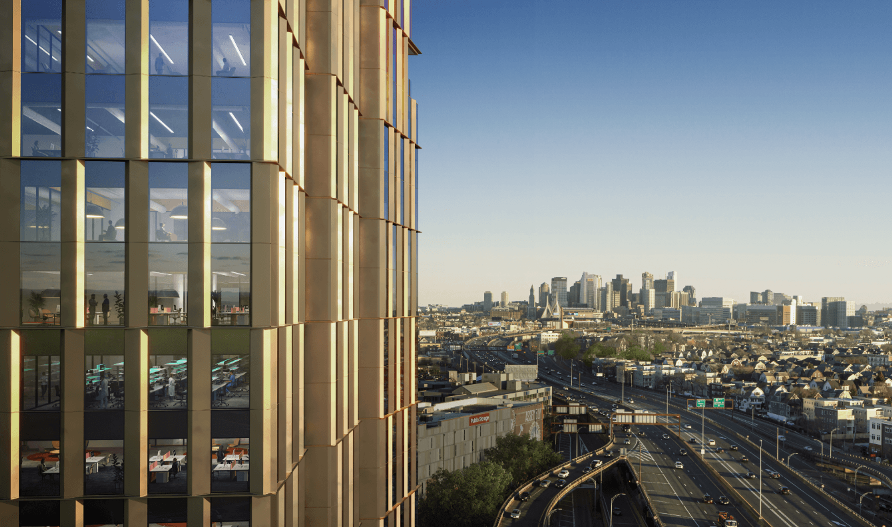Now Leasing
74 MIDDLESEX AVENUE, SOMERVILLE, MA
Highlights
465,000 SQUARE FEET
15-story, purpose-built lab office building with three move-in-ready spec suites totaling 70,000 square feet
ASSEMBLY SQUARE LIFE SCIENCE HUB
The next center of innovation in direct proximity to Kendall Square
UNENCUMBERED VIEWS
Across Boston and Cambridge skylines and Mystic River
TECHNOLOGY FORWARD
Access to custom building app and EV charging stations
TRANSIT CENTRIC
Direct access to I-93, MBTA Orange Line and dedicated bike routes
HEALTH & WELL-BEING FOCUS
Lifestyle amenities and services to support tenants and employees
NEIGHBORHOOD AMENITIES
35+ restaurants & cafés, 50+ retailers & entertainment options, plus FitRow and The Row Hotel
SUSTAINABLE DESIGN
LEED Platinum, WELL Platinum, WiredScore Platinum, 100% outside air supply with filtration
ACCESS TO SOMERVILLE TALENT
43,000 science/tech workers, 36% millennial residents, 43% with graduate degrees or PHDs
Project Summary
Project Summary
465,000 SF
Total Building Size
15
Tenant Floors
35,000 SF
Floorplates
350
Parking Spaces
15'
Floor-to-Floor Height (Typical)
20'
Floor-to-Floor Height (Level 2 and Level 16)
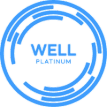
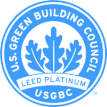

Shell Floor Plan
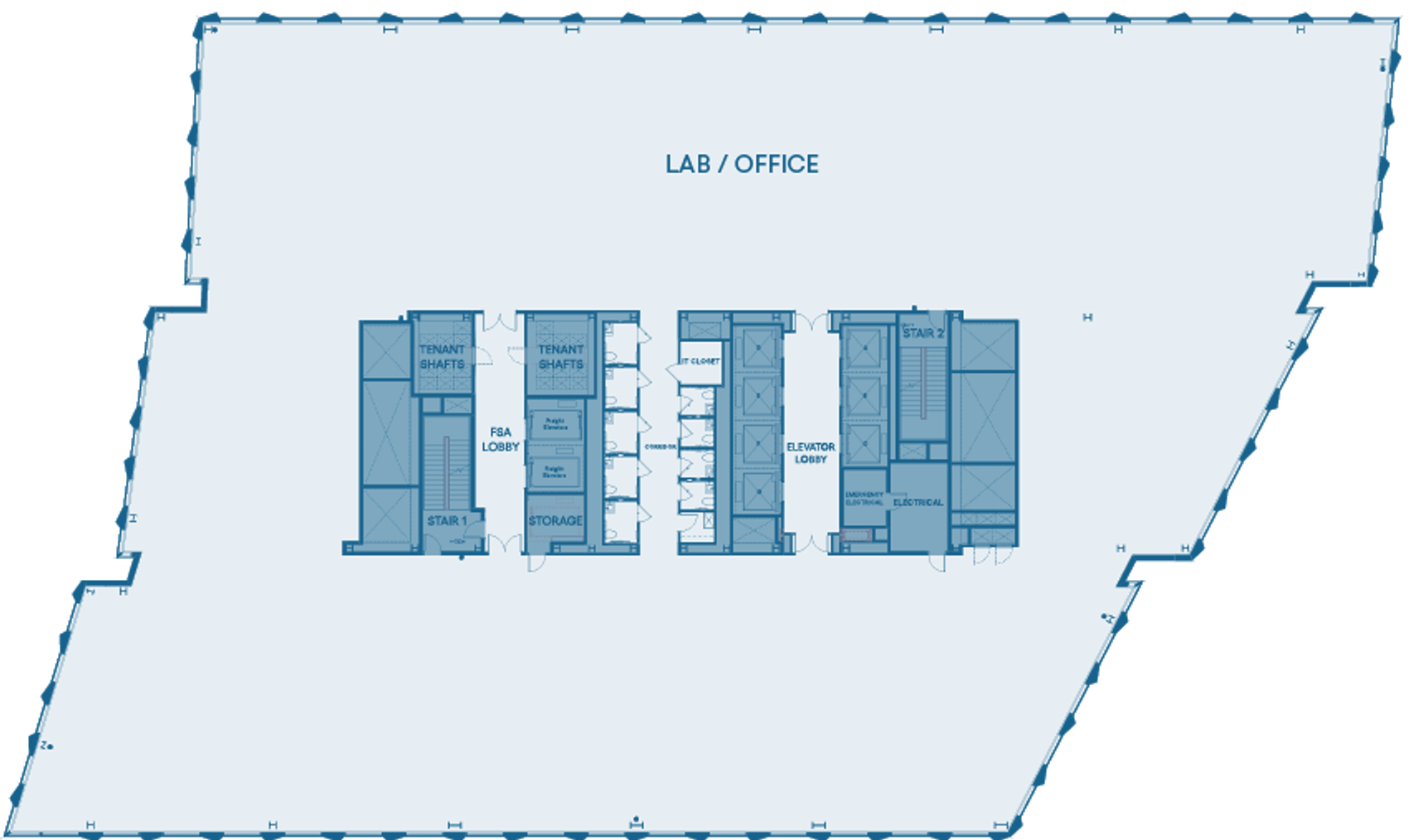

Meet the team bringing 74M to life.

Ownership

Leasing & Property Management


Base building architect

General contractor

Structural contractor

Landscape architect

MEP engineer

For leasing inquiries and additional information, please enter your contact information below.
For specific questions, please reach out to a member of our team.
LEASING
MOLLY HEATH
PETER BEKARIAN
ANSLEE KROUCH
OWNERSHIP TEAM
GARY KERR
RYAN SOULS
MATT DENOBLE
CHRISTIE AUDET
